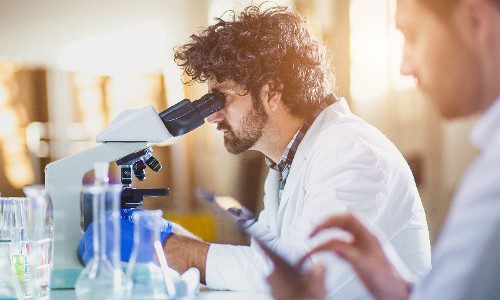
Novartis, Project Next
DPS were engaged to provide the facilities detailed design for phase 1 of a CAR-T phased manufacturing capacity for Novartis in Stein.
About this project
The project involved the fit out of an existing building to provide a CAR-T manufacturing POD for 330 batches/year. The design considered future expansion on a phased approach. The suite was designed to leverage existing systems and support infrastructure, while ensuring adequate segregation between it and the Cell and Gene Therapy (CGT) operations in the adjoining building. Design for facilities and utilities redundancy, N+1 and backup power strategy was a key requirement.
Building and cleanroom infrastructure
-
- Manufacturing space to produce 330 batches/year.
- Manufacturing support space, including;
- Warehouse incl. Apheresis receipt and staging and final product shipping.
- Temporary facilities to treat biohazardous material
- Liquid N2 (LN2) freezers located in a Controlled Non-Classified (CNC) environment
- Cold rooms [2ºC to 8ºC and -20ºC]
- Quality Control Laboratories
Other areas include:
-
- Training rooms; training module with representative process unit operations
- Central lockers – male / female / guest (OG level);
- Housekeeping incl. rooms to hold cleaning supplies – First Floor
- Technical area housing mainly HVAC infrastructure – Second Floor
- Liquid Nitrogen, gaseous CO2 and compressed process air tanksto be external to the building.
Clean utilities
Supply of compressed process air (new and dedicated storage and distribution), gaseous carbon dioxide (new and dedicated storage and distribution).
Process equipment
The facility was designed to accommodate cell processing equipment such as cell washing and separation systems, cell processing systems, wave bioreactors and incubators.
Tell us about your project
and discover how DPS can help you today
