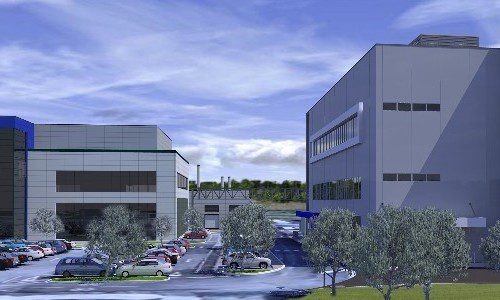
Alexion, Purification Facility
Concept, basic and detailed design and CQV for a multi-product single use purification facility housed in a standalone building, with black utilities fed from the existing CUB.
About this project
The new building is designed as a standalone facility independent of the existing manufacturing building with fallow area for future development. The single use design results in a flexible facility, suitable for multiple product introduction, facilitating a fast track project with minimum time to construct and commission. The concept and basic design phases were delivered to a very aggressive schedule of 14 week, including submission of planning, EIS, fire and DAC to the local authorities. This was achieved by close co-operation of the DPS and client representatives, an intensive technology transfer period in the USA and rapid mobilisation of a high quality engineering team in DPS. The following major elements formed the scope of the project
Purification train
- Single Use Pooling and Clarification
- Single Use pH Adjustment with concentrates
- Hydrophobic Interaction Chromatography 1
- Single Use Precipitation and Viral Inactivation
- Cation Exchange Chromatography
- Single Use Nanofiltration, Membrane Chromatography and Ultrafiltration
- Hydrophobic Interaction Chromatography 2
Support
- Buffer Preparation (Single Use and Stainless Steel)
- Single Use Bulk Dispensing
- Equipment Preparation and CIP
- Reverse Osmosis Water and Water For Injection
Building
- Proprietary Grade D cleanrooms
- Personnel changing rooms
- GMP Gowning rooms
- Building control room
- Plant rooms
- Future fallow area for 2nd purification suite
Achievements
- Cutting edge single use design
- Designed with low utility and energy usages
- Closed process design allowing Grade D cleanrooms to be used
- Flexible facility
- Aggressive schedule
- Future expansion space
- Planning, Fire Cert and DAC
Tell us about your project
and discover how DPS can help you today
